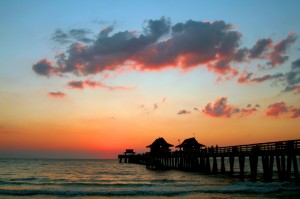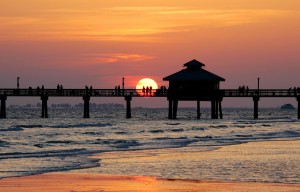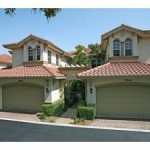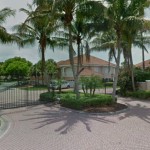Pelican Bay Home Gets Beachy Makeover with Interior Design Pros
If you can’t find a notable beachfront property to call home, bring the beach into your humble abode with these interior design tips from this article in the Naples Daily News.
“When the area’s most desirable beach-front residences were originally built, they reflected the luxury architectural and interior design styles of the time,” said Greg Brisson, vice president of BCB Homes’ Renovations, Alterations & Service Maintenance Division. “Obviously, those styles have evolved tremendously over the past 15-20 years. Today’s homebuyer wants an open, flexible floor plan rather than the smaller rooms of the past that were limited to specific functions. They also want the finishes and conveniences that reflect their personal vision of what beachfront living can be like. Remodeling a dated residence can bring that vision to life and create an environment that better reflects the homeowner’s lifestyle.”

BCB Homes recently completed the total remodeling of a condominium in a beachfront high-rise in Pelican Bay’s Bay Colony neighborhood. Working together with Collins & DuPont Interior Design, BCB’s remodeling specialists transformed the 3,645-square-foot, three bedroom, three-and-a-half bath residence into an elegant and airy environment suited for the casual, beachfront lifestyle preferred by the owners.
“The condominium was built 15-18 years ago and had not been updated,” said Brisson. “The existing finishes were ‘80s ‘vanilla’ and included whitewashed oak flooring that dated to 1984. We started the transformation by literally removing almost everything — the flooring, the bathrooms, the kitchen, over half of the walls and ceilings. We worked with Collins & DuPont to create an entirely new floor plan. Once the demolition work was completed, we started to put the interior structure back together per the new plan. We touched every room in the home. The air conditioning, electrical and lighting systems were also completely replaced.”
The impact of the remodeling is noted the moment one enters the home. Marble flooring in the foyer and medium-toned walnut hardwood in the living areas replaced the old flooring. The new color palette mixes neutral creams and light sea foam green for that beachy feel.
Custom, multicolored LED lightening panels surround the entry to a grand salon that features a teardrop shaped wet bar in a dark cherry tone. A ceiling detail directly above the bar matches the teardrop shape and is presented with the same dark cherry finish to match. The bar and back-bar counter tops are finished with granite. A large rectangular mirror on the back-bar wall is accented with glass tiles and surrounded by a tall cherry built-in with shelves for displaying sculptures and glass art pieces.

Talk about art.
The built-in cabinetry extends into the living area of the grand salon and incorporates a flush-mounted large screen television too.
Dark wood moldings are used to create niches on the television wall for displaying large art pieces that will look stunning against the dark background. And below the niches, inset panels offer a bit of contrast to the dark wood.
Per the newly designed floor plan, the wall covers what had been an entrance to an outdoor terrace, thereby creating a private terrace off the master bedroom. And the salon and breakfast area open to a separate outdoor terrace overlooking the Gulf for a nice, relaxing meal with the whole family.






